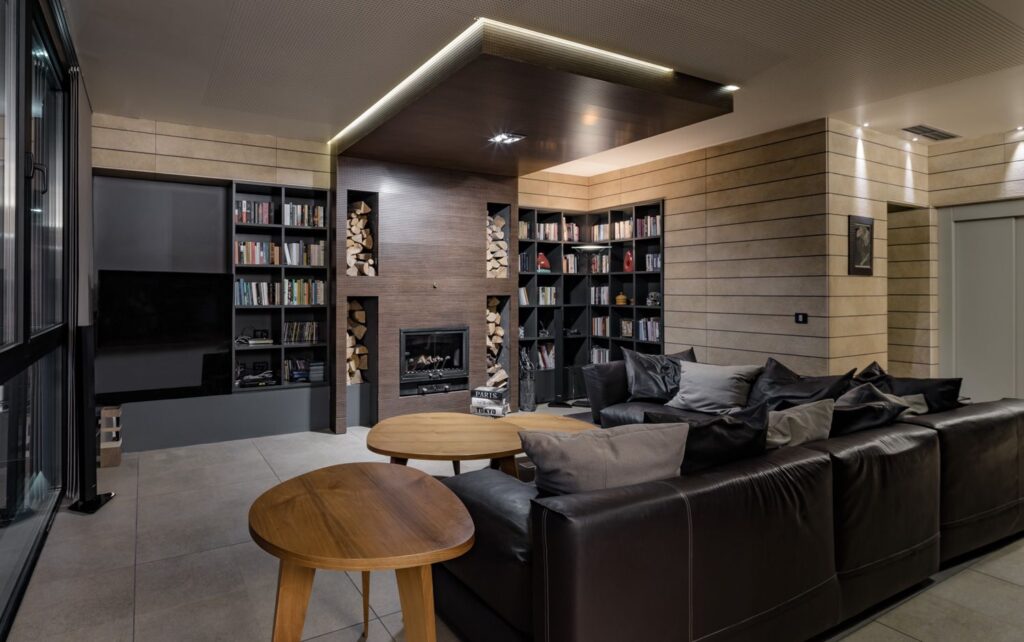Four-level residential building consisting of two two-storey maisonettes on the ground floor and two three-storey (with attic) on the 1st-2nd floor. The modern building exploits elements of traditional architecture, which create feelings of security and warmth, with the modern requirements of bioclimatic architecture. Wood composite panelling and ceramic elements, medium sized openings, roof shape, large and spacious interiors frame the result.
The building has a ventilated facade system with defined ventilation openings, placed in rain-protected areas underarchitectural ledges, which interrupt the monotony of the volumes, protect the openings from rain and sunlight, but also act as planting points. For its heating/cooling the building has passive solar heat and geothermal heat pumps for passive heating in winter and cooling in summer through under-floor piping, , energy fireplaces and recycled water management system for energy savings.
Finally, the building has an automation system installed (E-BUS SMART HOME), lighting with exclusive LED lamps and
energy-efficient windows, while outside it is surrounded by water elements with fish and water lilies for natural cooling and usercontact with nature.




