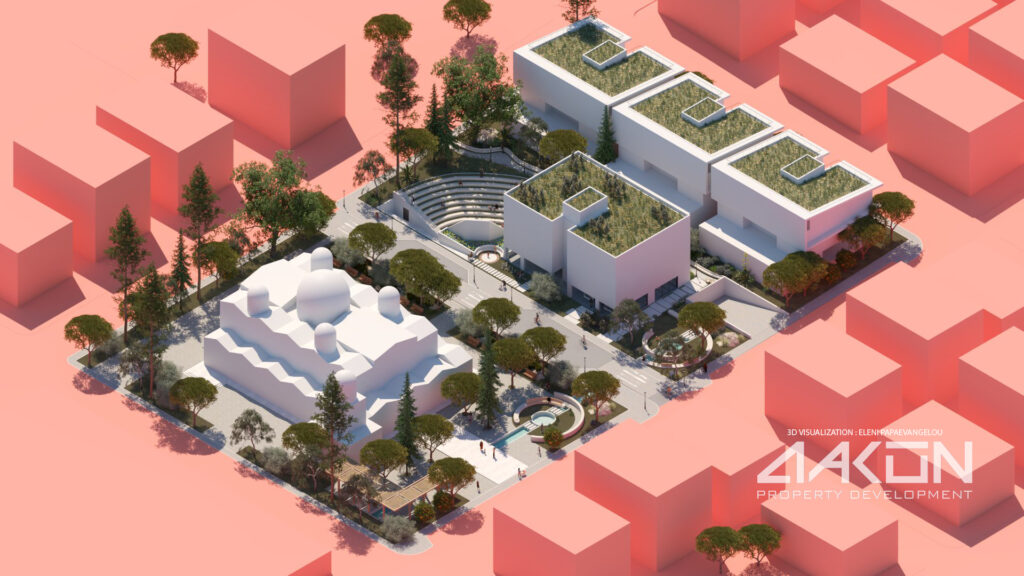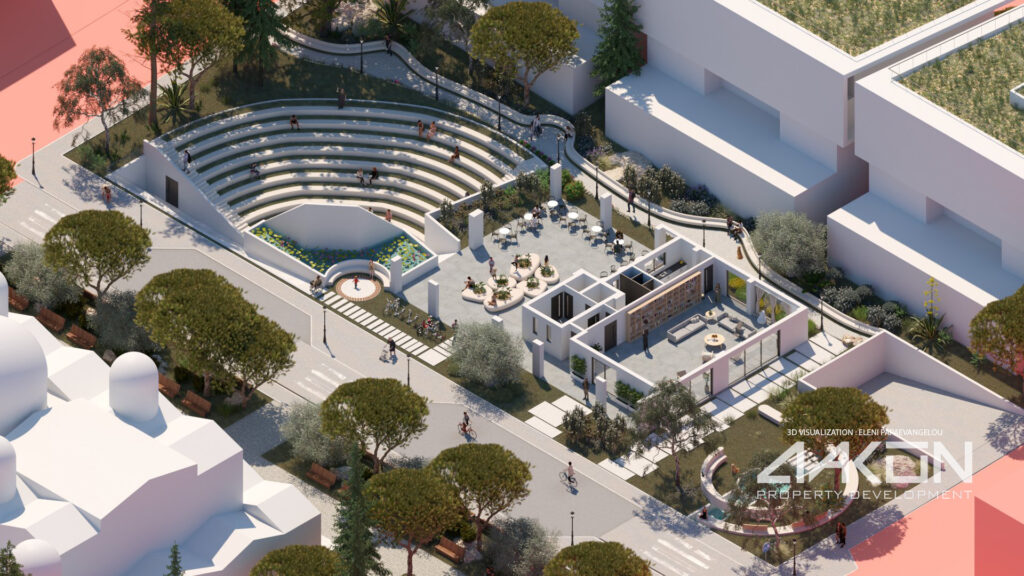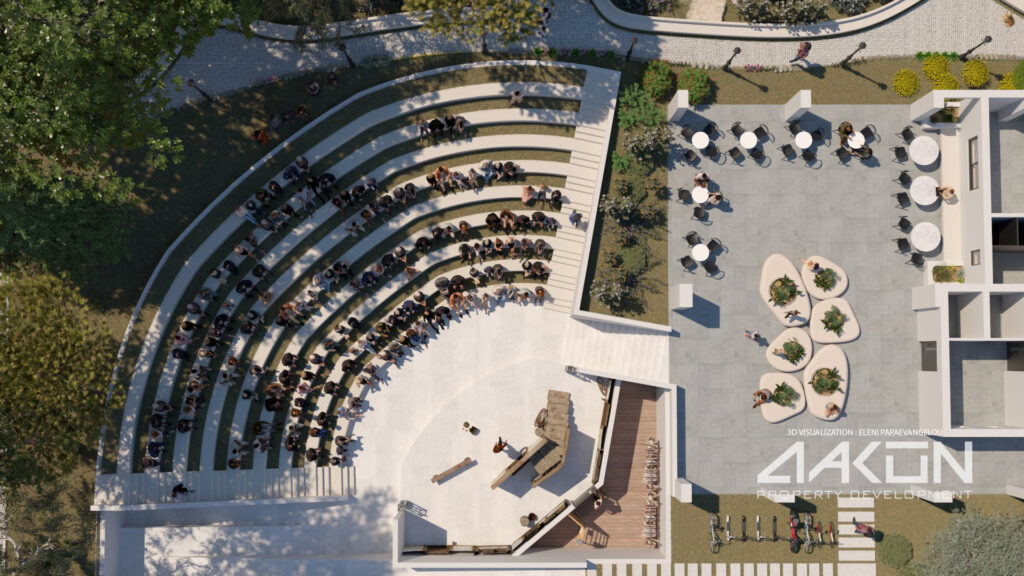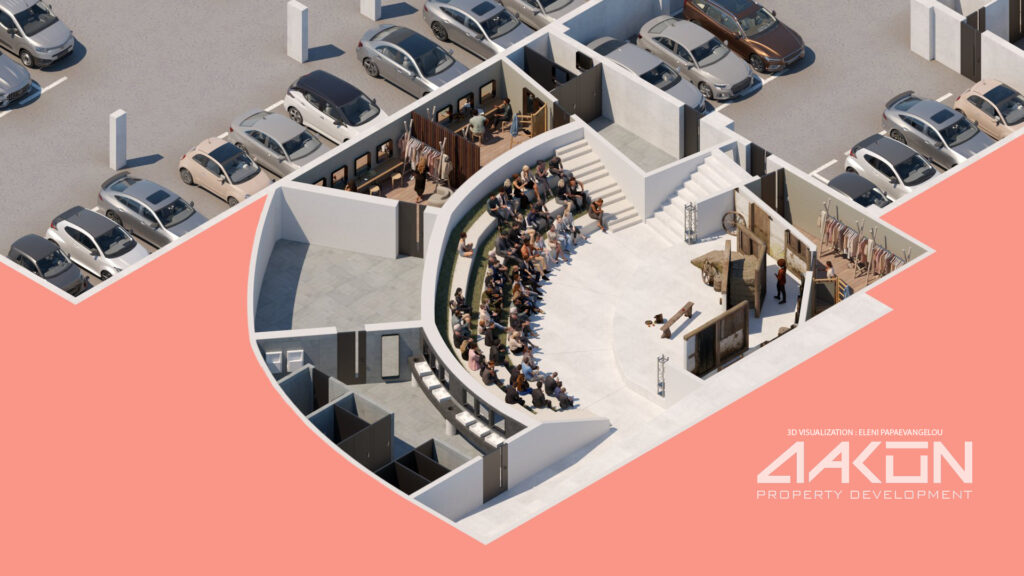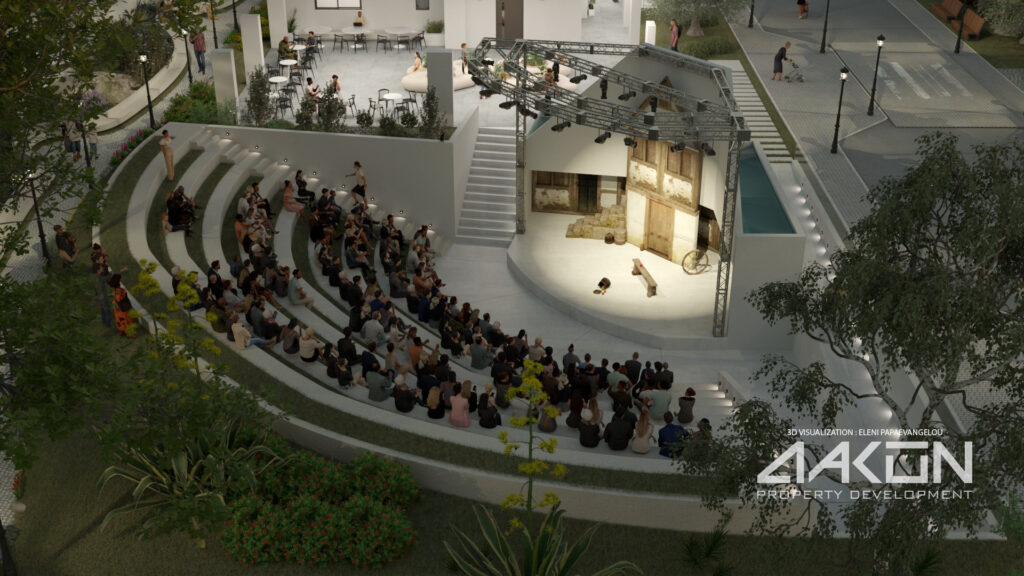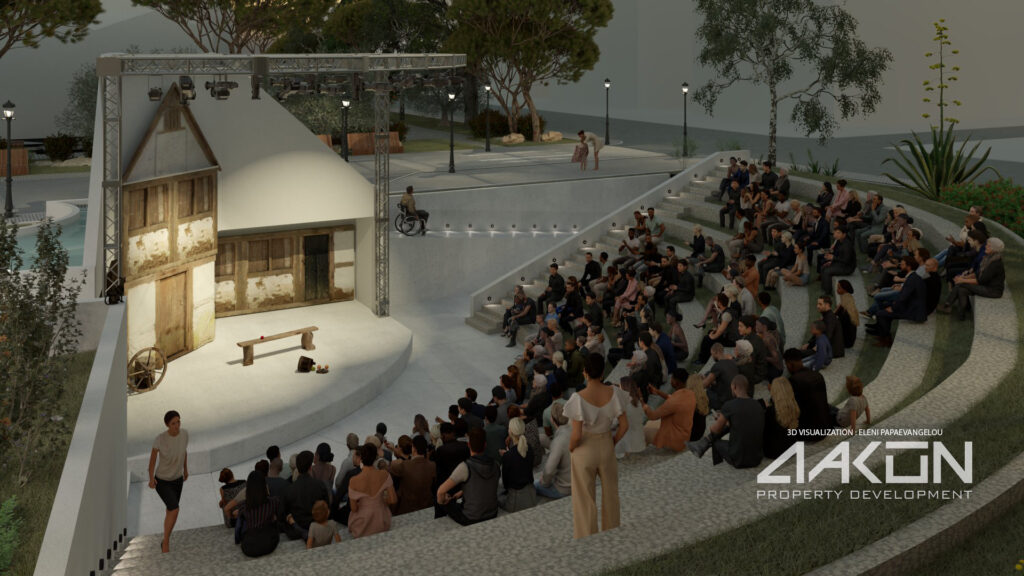R
Redesigned Public Space – Cultural Center – 300-Seat Open-Air Theater
Our proposal integrates the open spaces of two city blocks (a church and a foundation) by transforming the intervening street into a shared-use roadway, creating a unified public plaza. This new plaza will include an expanded courtyard for the Church of Panagia Myrtidiotissa and a seamless connection to the surrounding areas of the foundation.
The objective is to establish a versatile public space for residents and visitors, featuring pedestrian and bicycle paths to enhance both accessibility and safety. The plaza will host cultural events and will include a 300-seat open-air theater, a foyer, a park with pathways, urban furniture, canopies, landscaping, and water features.
The newly designed cultural center will provide an inviting environment, fully accessible to individuals with mobility challenges. The open-air theater is equipped to host various performances and events, with all necessary amenities. Additionally, the planted seating areas will offer both comfort and aesthetic appeal, enriching the overall experience for attendees.

